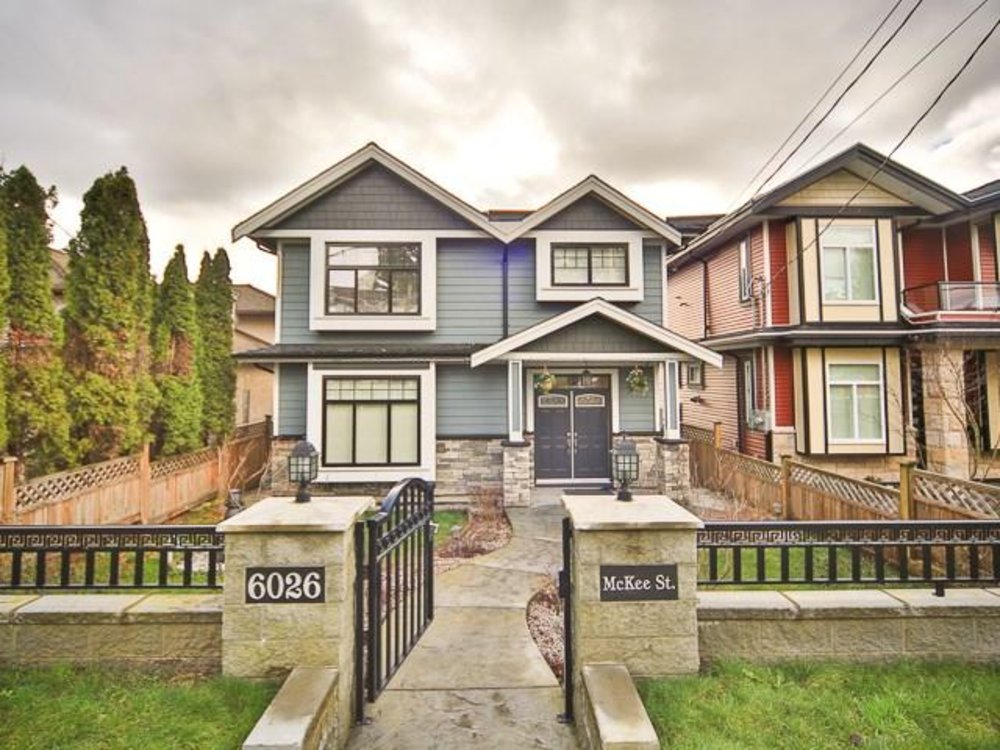6026 McKee Street, Burnaby
SOLD
4 Beds
4 Baths
2,404 Sq.ft.
4,026 Lot SqFt
2021 Built
View ! South Slope, A custom built 3 level home with superb quality, craftsmanship & excellent design details. quiet enviroment and fantastic southern view. North & South facing. Great and Cozy living space. Perfect floor plan. The gourmet kitchen with S/S appliances. 1 snior / guest bedroom on the mainfloor with full bathroom . 4 great size bedrooms & 2 bathrooms up.Air-conditioning, radiant heat, HRV and more. Close to shopping centers, public transit. Call for your private showings.
Taxes (2015): $5,622.00
Amenities
- Air Conditioning
- ClthWsh/Dryr/Frdg/Stve/DW
Similar Listings
Disclaimer: The data relating to real estate on this web site comes in part from the MLS Reciprocity program of the Real Estate Board of Greater Vancouver or the Fraser Valley Real Estate Board. Real estate listings held by participating real estate firms are marked with the MLS Reciprocity logo and detailed information about the listing includes the name of the listing agent. This representation is based in whole or part on data generated by the Real Estate Board of Greater Vancouver or the Fraser Valley Real Estate Board which assumes no responsibility for its accuracy. The materials contained on this page may not be reproduced without the express written consent of the Real Estate Board of Greater Vancouver or the Fraser Valley Real Estate Board.

























